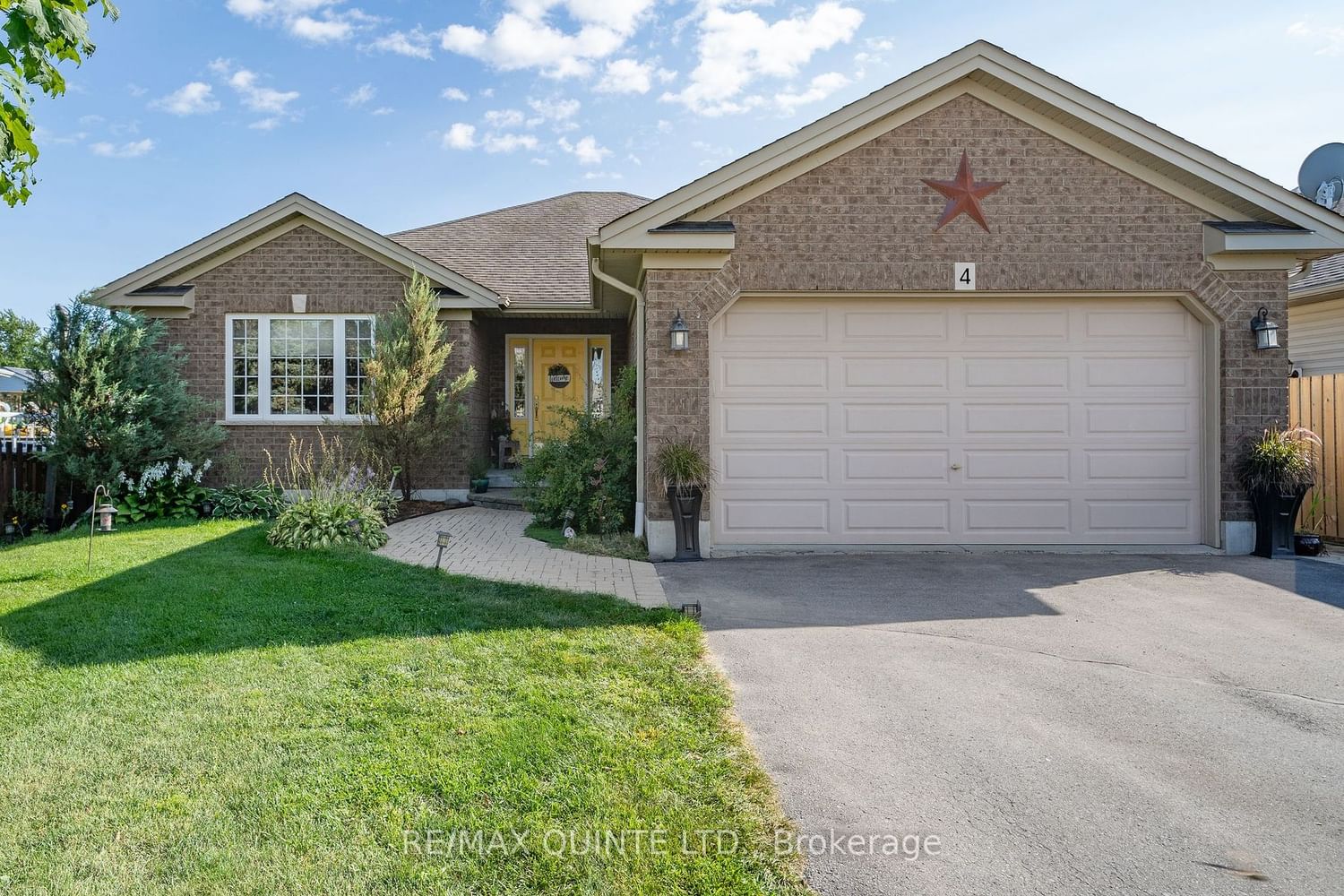$649,900
$***,***
3+2-Bed
3-Bath
1100-1500 Sq. ft
Listed on 10/19/23
Listed by RE/MAX QUINTE LTD.
This is it! 5 bedroom (plus den!) 3 full bathroom family home, almost 3,000 sqft. of living space on an oversized fully fenced pie shaped lot with hot tub and pool. This home features a great open concept floor plan with large kitchen and living room, 2 patio doors to back yard. 3 bedrooms on the main, master suite features oversized walk in closet and full 4pc. ensuite. Main floor laundry off the large double garage with work bench area, large front foyer plus a back mud room with pantry. Basement features 4th and 5th bedrooms, 3rd bathroom, spacious rec room with stone accented gas fireplace, large gym area and den/office. This home is loaded with value, more then enough space for a growing family and it won't last long!
Floor plans and survey available upon request. Additional rooms; mud room- 3.01x1.52 Foyer- 3.44x3.07 utility- 4.03x3.36
To view this property's sale price history please sign in or register
| List Date | List Price | Last Status | Sold Date | Sold Price | Days on Market |
|---|---|---|---|---|---|
| XXX | XXX | XXX | XXX | XXX | XXX |
X7233332
Detached, Bungalow
1100-1500
6+4
3+2
3
2
Attached
6
16-30
Central Air
Finished, Full
Y
N
N
Brick, Vinyl Siding
Forced Air
Y
Abv Grnd
$4,622.00 (2023)
< .50 Acres
128.04x44.40 (Feet) - 44.4 X 128.04 One Side 69.36 X 127.85
